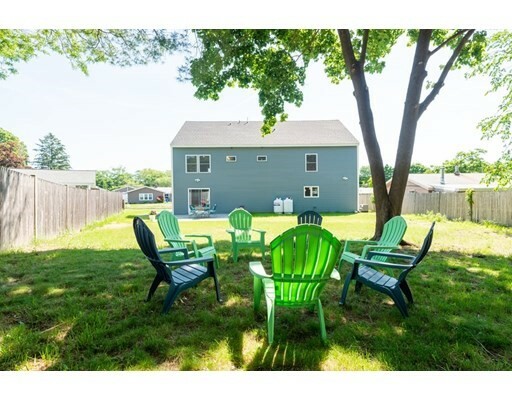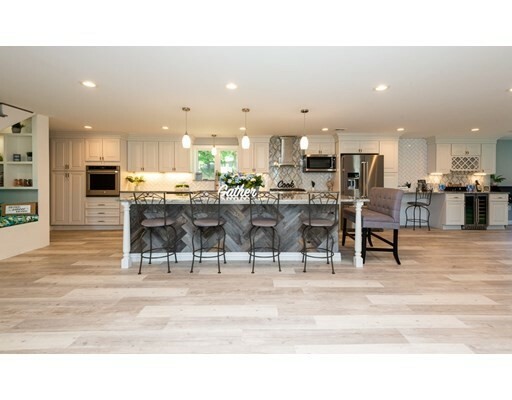


Sold
Listing Courtesy of: MLS PIN / Premier Homes Real Estate / Premier Homes Realty Team
26 N Shetland Rd Burleys Corner, MA 01923
Sold on 09/29/2022
$930,000 (USD)
MLS #:
72995822
72995822
Taxes
$4,764(2022)
$4,764(2022)
Lot Size
10,230 SQFT
10,230 SQFT
Type
Single-Family Home
Single-Family Home
Year Built
2022
2022
Style
Colonial
Colonial
County
Essex County
Essex County
Community
Woodvale
Woodvale
Listed By
Premier Homes Realty Team, Premier Homes Real Estate
Bought with
Domenica Giordano, Century 21 North East
Domenica Giordano, Century 21 North East
Source
MLS PIN
Last checked Mar 1 2026 at 8:43 PM GMT+0000
MLS PIN
Last checked Mar 1 2026 at 8:43 PM GMT+0000
Bathroom Details
Interior Features
- Appliances: Wall Oven
- Appliances: Dishwasher
- Appliances: Microwave
- Appliances: Countertop Range
- Appliances: Disposal
- Appliances: Refrigerator - Wine Storage
- Appliances: Vent Hood
- Appliances: Freezer
- Appliances: Refrigerator - Energy Star
- Appliances: Dishwasher - Energy Star
- Appliances: Cooktop - Energy Star
- Appliances: Oven - Energy Star
- Appliances: Refrigerator
- Cable Available
- Internet Available - Unknown
Kitchen
- Countertops - Stone/Granite/Solid
- Dining Area
- Recessed Lighting
- Stainless Steel Appliances
- Pantry
- Closet/Cabinets - Custom Built
- Wine Chiller
- Gas Stove
- Slider
- Remodeled
- Closet
- Crown Molding
- Pocket Door
- Cabinets - Upgraded
- Flooring - Vinyl
- Breakfast Bar / Nook
- Kitchen Island
- Open Floor Plan
- Exterior Access
- Bathroom - Half
- Closet - Double
Lot Information
- Paved Drive
- Level
- Fenced/Enclosed
Property Features
- Fireplace: 1
- Foundation: Slab
Heating and Cooling
- Central Heat
- Propane
- Energy Star
- Forced Air
- Central Air
Flooring
- Tile
- Vinyl
Exterior Features
- Vinyl
- Composite
- Roof: Asphalt/Fiberglass Shingles
Utility Information
- Utilities: Water: City/Town Water, Electric: 200 Amps, Utility Connection: for Electric Dryer, Utility Connection: Washer Hookup, Electric: Circuit Breakers, Utility Connection: for Electric Oven, Utility Connection: for Gas Range, Utility Connection: Icemaker Connection, Electric: 220 Volts
- Sewer: City/Town Sewer
- Energy: Insulated Windows, Insulated Doors, Prog. Thermostat
School Information
- Elementary School: Thorpe
- Middle School: Holten
- High School: Danvers Hs
Garage
- Oversized Parking
Parking
- Off-Street
- Improved Driveway
- Paved Driveway
Listing Price History
Date
Event
Price
% Change
$ (+/-)
Aug 05, 2022
Price Changed
$949,900
-2%
-$15,000
Jul 22, 2022
Price Changed
$964,900
-1%
-$10,000
Jun 09, 2022
Listed
$974,900
-
-
Disclaimer: The property listing data and information, or the Images, set forth herein wereprovided to MLS Property Information Network, Inc. from third party sources, including sellers, lessors, landlords and public records, and were compiled by MLS Property Information Network, Inc. The property listing data and information, and the Images, are for the personal, non commercial use of consumers having a good faith interest in purchasing, leasing or renting listed properties of the type displayed to them and may not be used for any purpose other than to identify prospective properties which such consumers may have a good faith interest in purchasing, leasing or renting. MLS Property Information Network, Inc. and its subscribers disclaim any and all representations and warranties as to the accuracy of the property listing data and information, or as to the accuracy of any of the Images, set forth herein. © 2026 MLS Property Information Network, Inc.. 3/1/26 12:43




Description